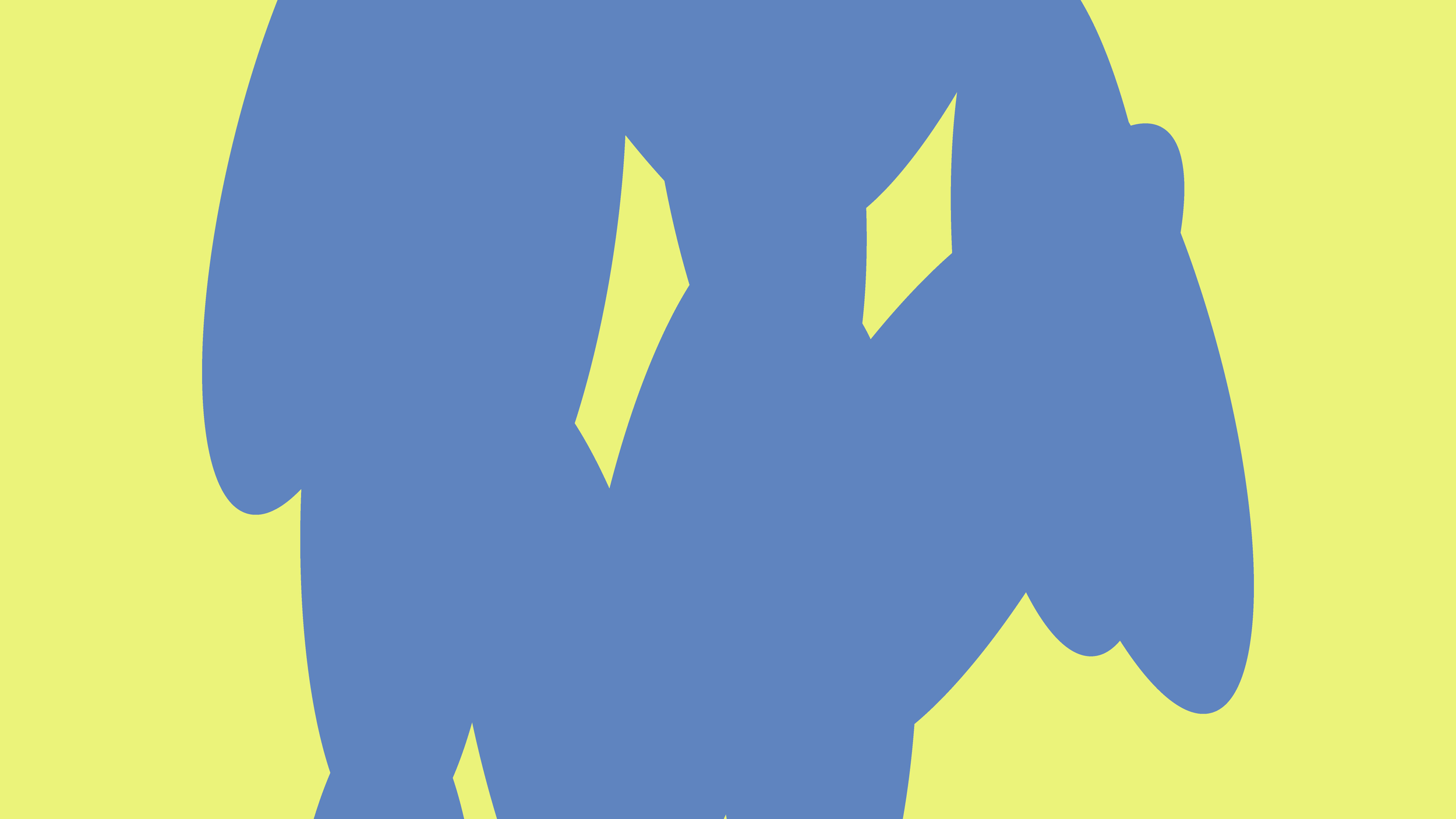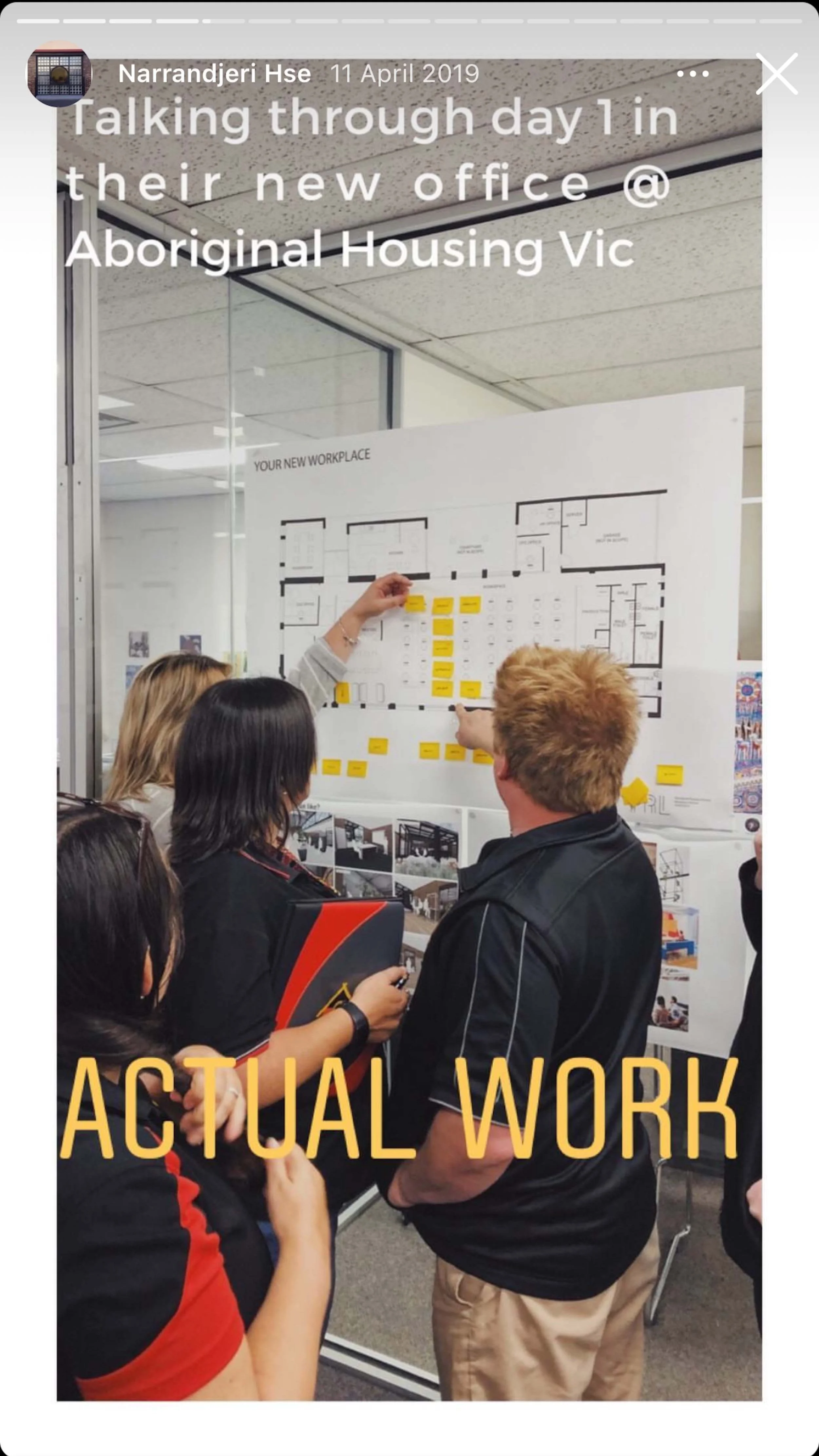ABORIGINAL HOUSING VICTORIA
A home for Aboriginal Housing Victoria (AHV), Fitzroy

INTRODUCTION
Place is never neutral. This place is culturally safe.
Why Us?
Aboriginal Housing Victoria’s success as the largest Aboriginal Registered Housing Agency in Australia had rendered it homeless. By 2018 AHV had outgrown their much-loved heritage building and started leasing extra office spaces in the surrounding area. Teams were disconnected and disengaged.
AHV asked us to create a strategic masterplan for them - to map out how big they would get, what space they would need, where it should be and how they could fund it. They had accepted the inevitable - that they would leave their home - a place connected to the Aboriginal fight for self-determination in inner-city Melbourne - and relocate to a new building in the outer suburbs. But we saw a way to buy them time, increase efficiency, stay connected to community and celebrate their progress. We delivered the long-term plan to support the next 25 years (which required considerable capital investment) but also proposed a modest, medium term fix that would be an opportunity to refine how they work, how they support clients and who they are as an organisation.
HOW DID WE HELP?
We guided AHV to:
Redesign how they worked
Bring staff on the change journey
Embed cultural safety
Gut and refurbish their heritage building


AHV’s entire metropolitan team now have a place to work together, to be connected to the history of their organisation and to shape the future for their communities.
PROBLEMS
What problems did we solve and how?
-
AHV couldn’t see how they could increase the number of staff in their space from 46 to 60, whilst improving the experience of coming to the office for both staff and clients. (Remember, this was pre-COVID)
We worked with staff, team leaders and the executive to map roles and responsibilities and to find out when and how staff would benefit from being in the office. (e.g. staff mostly on the road meeting tenants in their home could complete all paperwork remotely if provided with the right equipment. They could then come to the office 1 day / week to connect with colleagues). AHV committed to new IT systems to support remote and flexible working and we ran workshops and tours of other offices we had designed to help staff understand what it would be like to work in this way.
By redesigning how they work we had helped AHV unlock some additional capacity and, unknowingly, set them up for a smooth transition when COVID hit 12 months later.The next step was to work with the constraints of the existing building to create the most efficient zoning and organisation for their office. Every centimetre was exploited. We repurposed the smaller spaces along the western edge of the site for the Board room, staff kitchen and private offices, with minimal new structural openings to reduce costs. Within the larger volume - beautifully lit by the saw-tooth roof above - we created 4 zones: client; touchdown / breakout; focused work and support spaces.
With the most efficient planning resolved we turned our attention to enhancing this beautiful brick building, creating coziness within the cathedral-like spaces and connecting to culture. -
As a peak Aboriginal organisation, cultural safety and celebrating the resilience and excellence of the Aboriginal community was a priority. But what does this look like and how do you do it in a tight space with a modest budget?
Our design response, developed in collaboration with AHV’s Cultural Reference Group (comprising Aboriginal Staff and renowned artist Dr. Vicki Couzens) creates and celebrates connections:
‘rivers and bloodlines,’ trade and travel routes that represent the interconnectedness of Aboriginal communities depicted in original art;
connecting custom tables that bring teams together and provide space for impromptu discussions;
salvaged hardwood timber pergolas that connect one space to another;
prominent display of art and artefacts that connect AHV’s work today to the history of Aboriginal activism;
Wurrundjeri language that connects all staff and visitors, Aboriginal and non-Aboriginal to Country and its custodians.
But in order to connect - with others, with history, with culture - we need first to be comfortable. Within the cathedral-like factory space we needed to create cosiness. Spaces to retreat. Spaces to meet and share. We adapted an existing lightwell to create an intimate but uplifting meeting space flooded with natural light. We selected high-backed furniture to create nooks for quiet work or discussion and squeezed one-person booths into every extra square metre we found. Finally - we did away with every ubiquitous bit of office paraphernalia we could to reduce anxiety and perceived barriers to belonging. Nothing that screams ‘white-collar worker’ - the white laminate desks, the primary colour scheme, the pictures of forests - belongs in this place. This is a place for mob and their allies, the first ‘professional’ workplace for many. It is a place to belong, to connect to community and Country.
-
Clients seeking support in person at AHV’s office can sometimes be distressed and disruptive. The aim of creating a culturally safe, welcoming space for clients seemed in conflict with the need to ensure the safety of staff and to minimise disruptions to their work.
We drew on our extensive experience designing for people experiencing distress and proposed:
we let clients catch a glimpse of how many people are working hard to help them
use the breakout spaces as a ‘buffer’ between client spaces and quiet, focused work spaces
we avoid every material and system that says ‘I think you’re going to attack me’ (like bullet-proof glass) and instead use secure but less intimidating materials (like steel mesh with plants growing over it)
We tested four iterations of the lobby, reception and secure client room with leaders who have a duty of care to staff as well as with the Cultural Reference Group who were charged with enhancing cultural safety. Ultimately, we found a solution that met all requirements and was then further enhanced by Vicki Couzens site-specific artwork and Judy Nicholson’s Welcome to Country.

Audience
What difference did it make to AHV?
AHV’s entire metropolitan team now have a place to work together, to be connected to the history of their organisation and to shape the future for their communities.
By consolidating all staff into AHV’s own asset they saved in excess of $60,000 per annum in rent. The upgraded building services systems and rooftop solar array further reduced operational costs whilst also reducing greenhouse gas emissions.
BEHIND THE SCENES
A glimpse of how we made it happen:
SUMMARY
In a construction emergency, we acted swiftly.
Any surprises?
During demolition, with design finished and all permits in hand, we discovered that the concrete slab at the entry to the building (concealed by an existing raised timber floor) had failed. We rapidly redesigned the entry / reception and secure client zone to manage the new floor levels required to tie in to new concrete slabs. The end result is seamless - you would never guess that it was an emergency fix, thanks to the clarity of design in terms of zoning, circulation and our experience managing adaptive reuse of old buildings.
PROJECT DETAILS
CLIENT: ABORIGINAL HOUSING VICTORIA
LOCATION: FITZROY, MELBOURNE WURRUNDJERI COUNTRY
STATUS: COMPLETE
COMPLETED: JANUARY 2020
VALUE: $1.2M
SIZE: 600M2
Services
Consultation + Engagement: Stakeholder and Indigenous
Design Advisory
Architectural Services
Awards:
ArchiTeam Awards, Commercial, Community + Public Category, Commendation 2021








