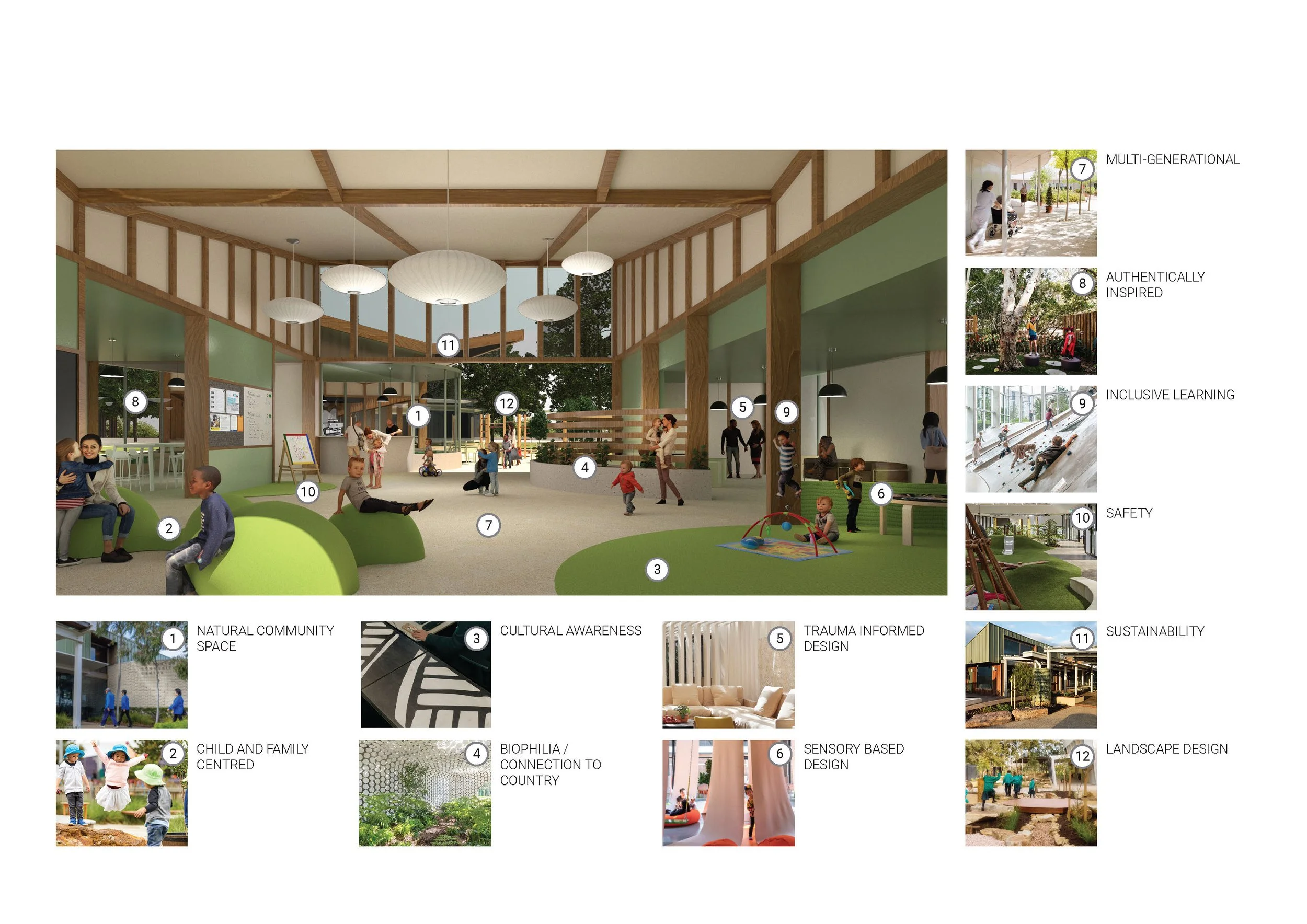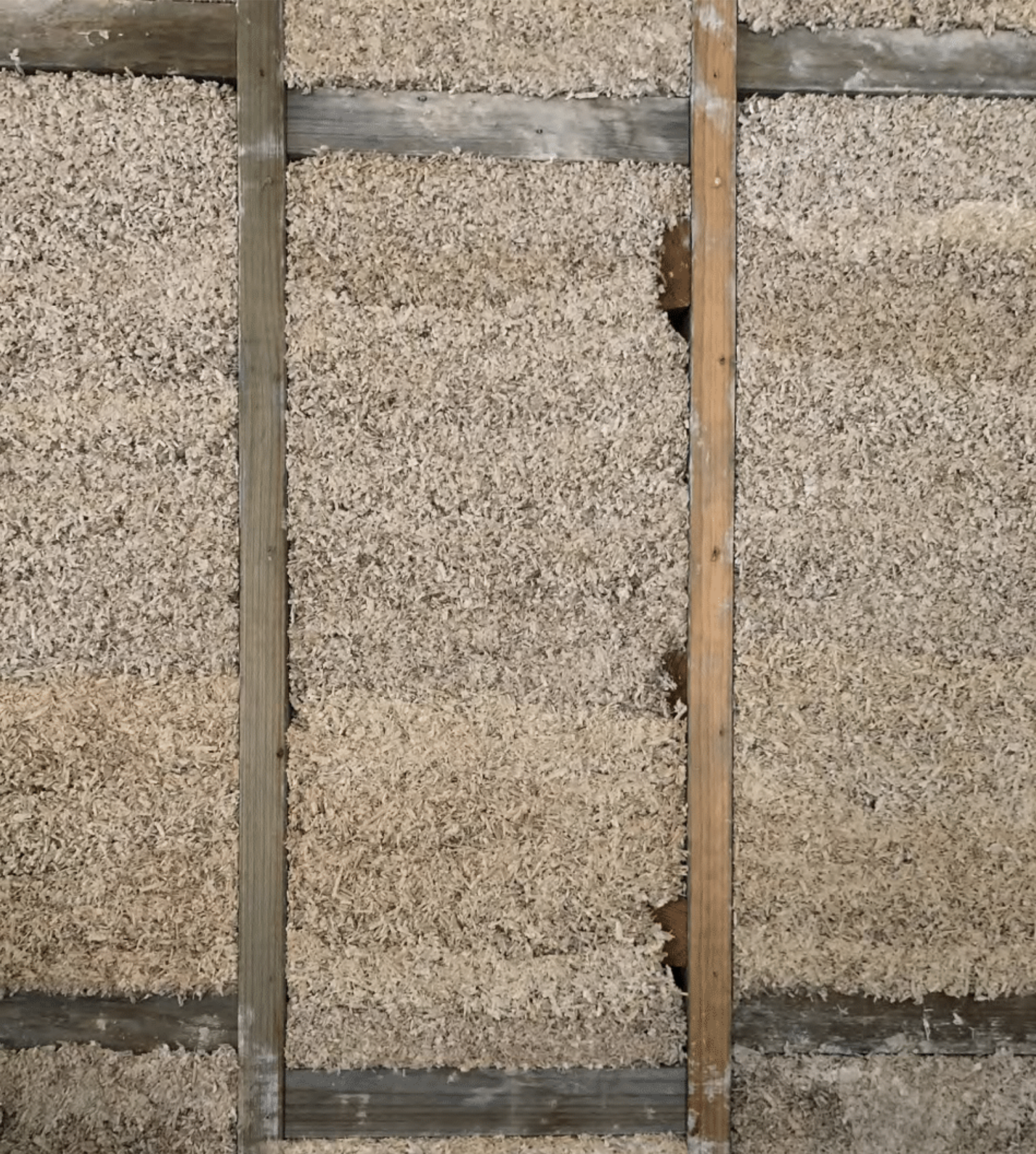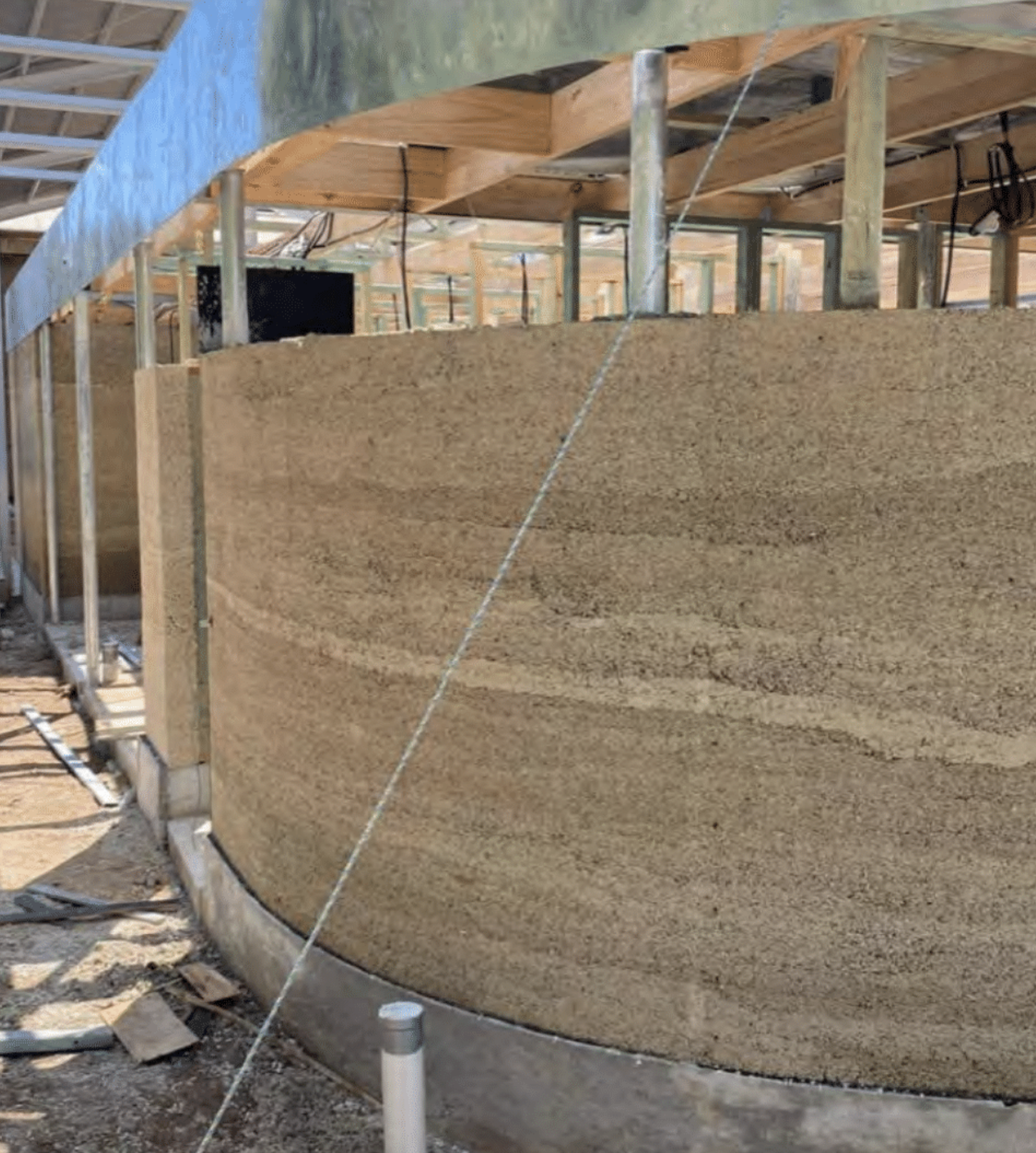Central Goldfields Early Years Infrastructure Masterplan
How we developed a plan to better support children and their families in regional Victoria.

INTRODUCTION
Place is never neutral. This place helps children thrive.
Why Us?
Council needed an evidence-informed plan for how to best meet the needs of children and their families.
The plan needed to respond to:
demographic profiling,
changing state-government policy (Best Start, Best Life)
aged assets
growing but disconnected townships
It also needed to be co-designed with families, stakeholders and research experts to ensure we had the social license and evidence to support funding advocacy.
HOW DID WE HELP?
Together with our regular Early Years partners we led demographic modelling to show how many new kindergarten places would be required because of the policy change.
We audited all existing buildings and sites to understand their condition, context and useful life.
We spoke with community members at playgroups, workshops and drop-in sessions to hear about the challenges they faced and the help they wanted.
After testing many development scenarios across the LGA, we created packages describing the work required at each site as well as cost and implementation plans to guide investment and decision making.
PROBLEMS
What problems did we solve and how?
-
The ‘need’ is about data: how many kindergarten places are needed for a growing population. But it is also about demographics - the over-representation of vulnerable children, the reduced attendance rates because of the cost of transport or fear of mandatory reporting.
Together with our expert team we reconciled the data with the complexity of these towns, their history and rurality.
Ultimately, the ‘need’ is about addressing gaps in the system and here families told us about how best to meet their needs.
-
With a clear evidence base for what shifts the dial on children’s life chances, we described the ideal:
outcomes (which require ideal)
services / programs (which require ideal)
accessibility, cultural-safety and location
which can then be made ideal through design
BEHIND THE SCENES
View detailed excerpts from the report:
AUDIENCE
So it's a place for the people. But which people?
Every stakeholder in powerhouse place - community, Council, businesses - were clear that this place needed to be safe and accessible for everyone. We knew we had to actively challenge the status quo - the social model of disability and the prioritisation of white settler history. The powerhouse was undeniably part of a colonial project - extracting natural resources and sustaining settlement. Creating Powerhouse Place was a chance to start thinking about restorative placemaking - working with Country through biogenic materials, increasing tree canopy, reintroducting endemic species and creating a space for truthtelling and deep listening. Yennaga Jaanji - come listen.
To create a place where all bodies and abilities can thrive we went above and beyond the requirements of the building code and made sure that:
Toilet and changing amenities are clearly visible, highly supportive and distributed around powerhouseplace so that they are always a short distance away
All paths of travel are accessible, well lit and inviting
All gender facilities are provided throughout
The landmark tenancy in the powerhouse is occupied by social enterprise the Chistie Centre, who demonstrate their generosity, capacity and creativity through their cafe, store and ongoing use of powerhouse place.
SUMMARY
The first public hemp masonry buildings in Australia
ANY SURPRISES?
It’s not often that viruses change architecture but COVID really did change what Mildurans valued about their riverfront, remoteness and community. This change of heart meant the community withdrew its support for a masterplan that emerged from extensive community consultation (by others) and had been endorsed only 12 months earlier. This meant that - with the stimulus funding clock ticking - we had to go back to the beginning and win the social license to create powerhouse place (see Problem #1).
IS IT SUSTAINABLE?
The three new buildings at powerhouse place are the first public hemp masonry buildings in Australia. We pioneered this locally grown, carbon sequestering, super insulating construction material because we believe it is the future of regenerative construction.
Powerhouse Place sets the precedent for public hemp construction and is being used in advocacy efforts to support hemp construction across Australia. Powerhouse place is also gas free, fully electric and powered by a 40W PV array system with 30kW inverter and 5kW battery. The site encourages and supports active transport by providing shade, amenity, bike parking and connectivity to other trails both along the riverfront and to the CBD. Tree canopy coverage and planting has been increased as part of the project.
PROJECT DETAILS
CLIENT: Central Goldfields Shire Council
LOCATION: Central Goldfields Shire Dja Dja Wurrung People
STATUS: Ongoing
COMPLETED: OCTOBER 2023
VALUE: $150K
Services
Masterplan + Feasibility Study
Consultation + Engagement
Architectural Services



