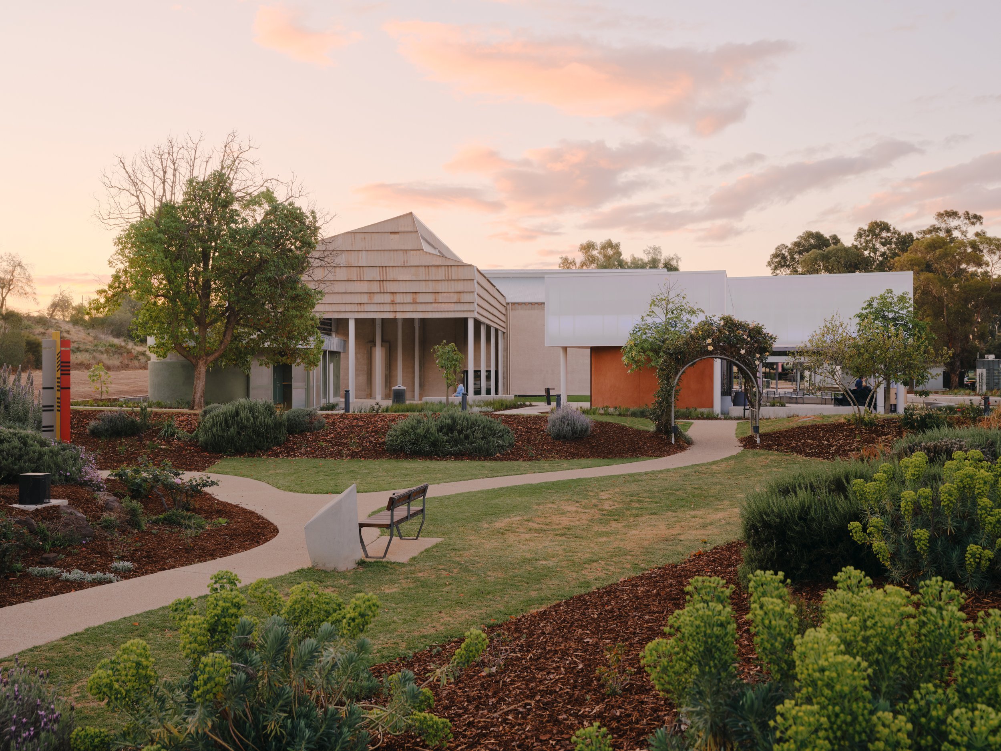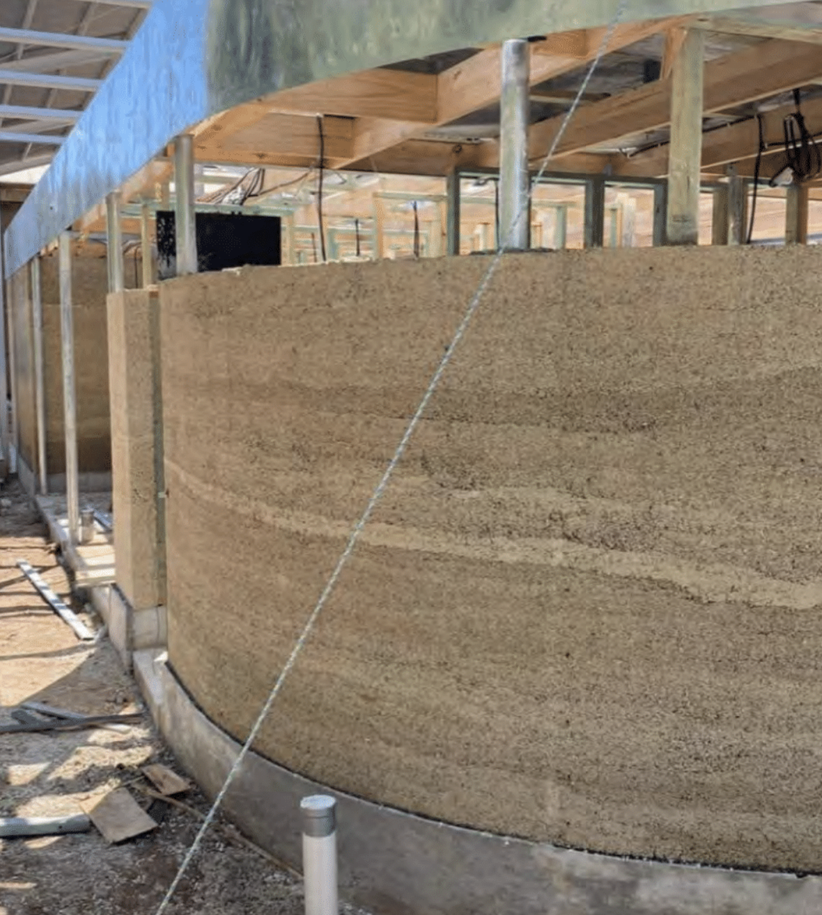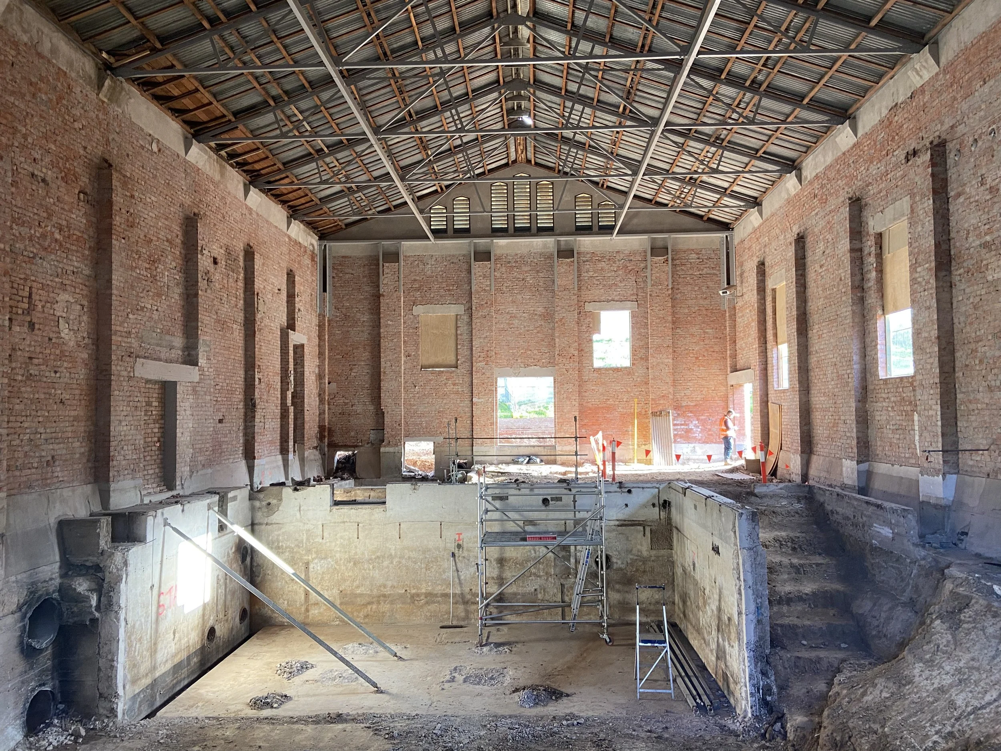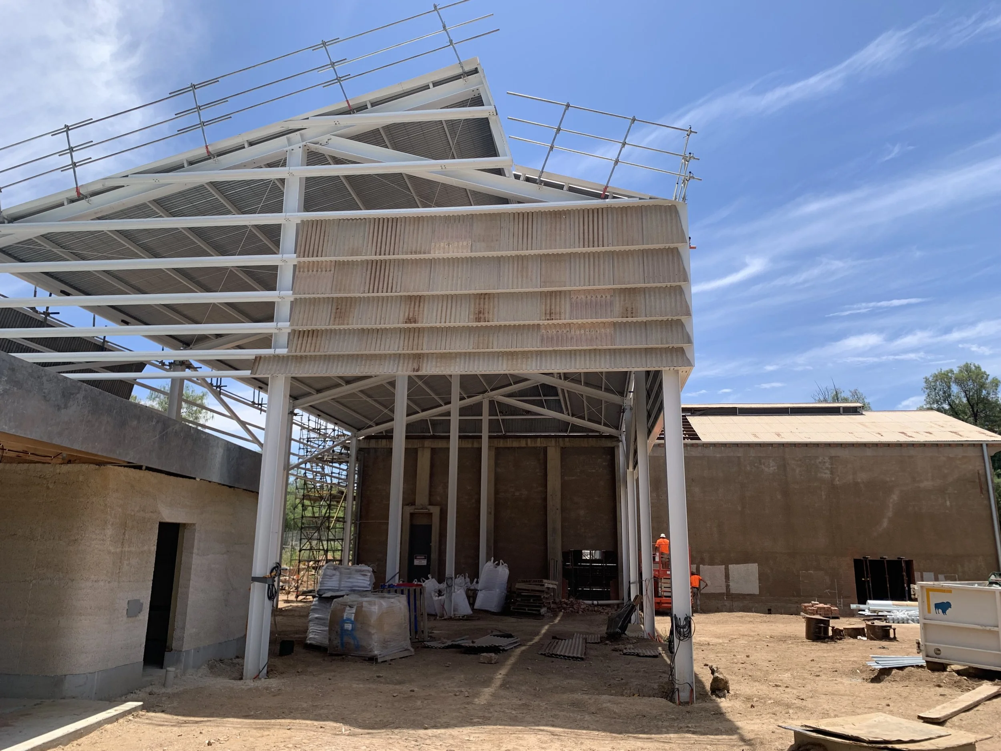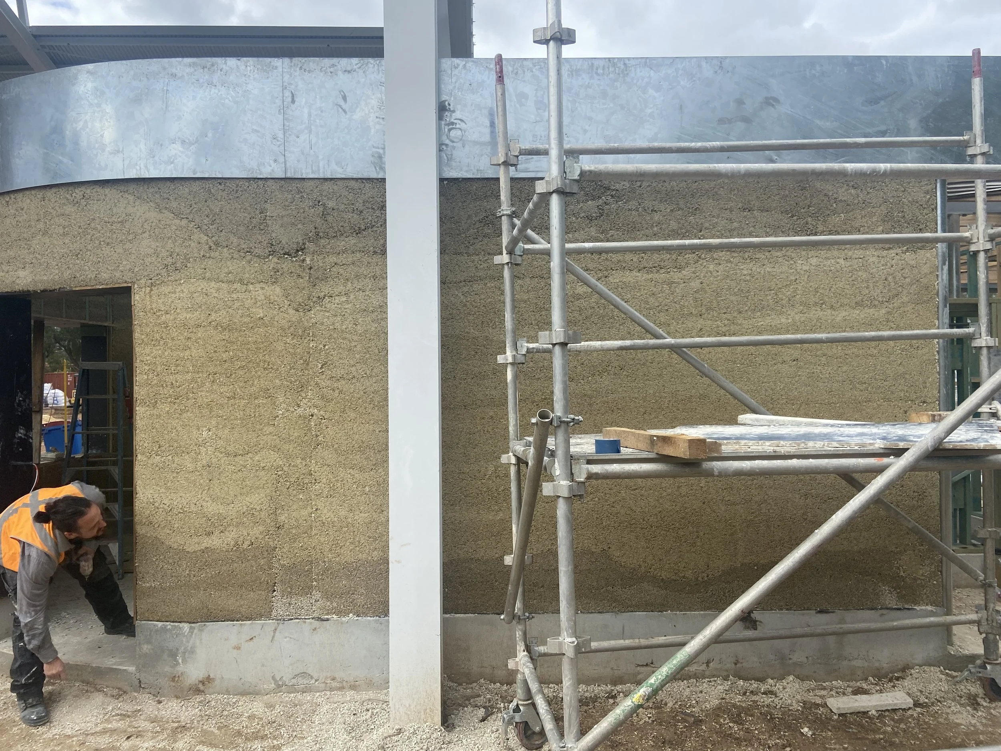POWERHOUSE PLACE
Reinvigorating Mildura’s historic powerhouse and riverfront.
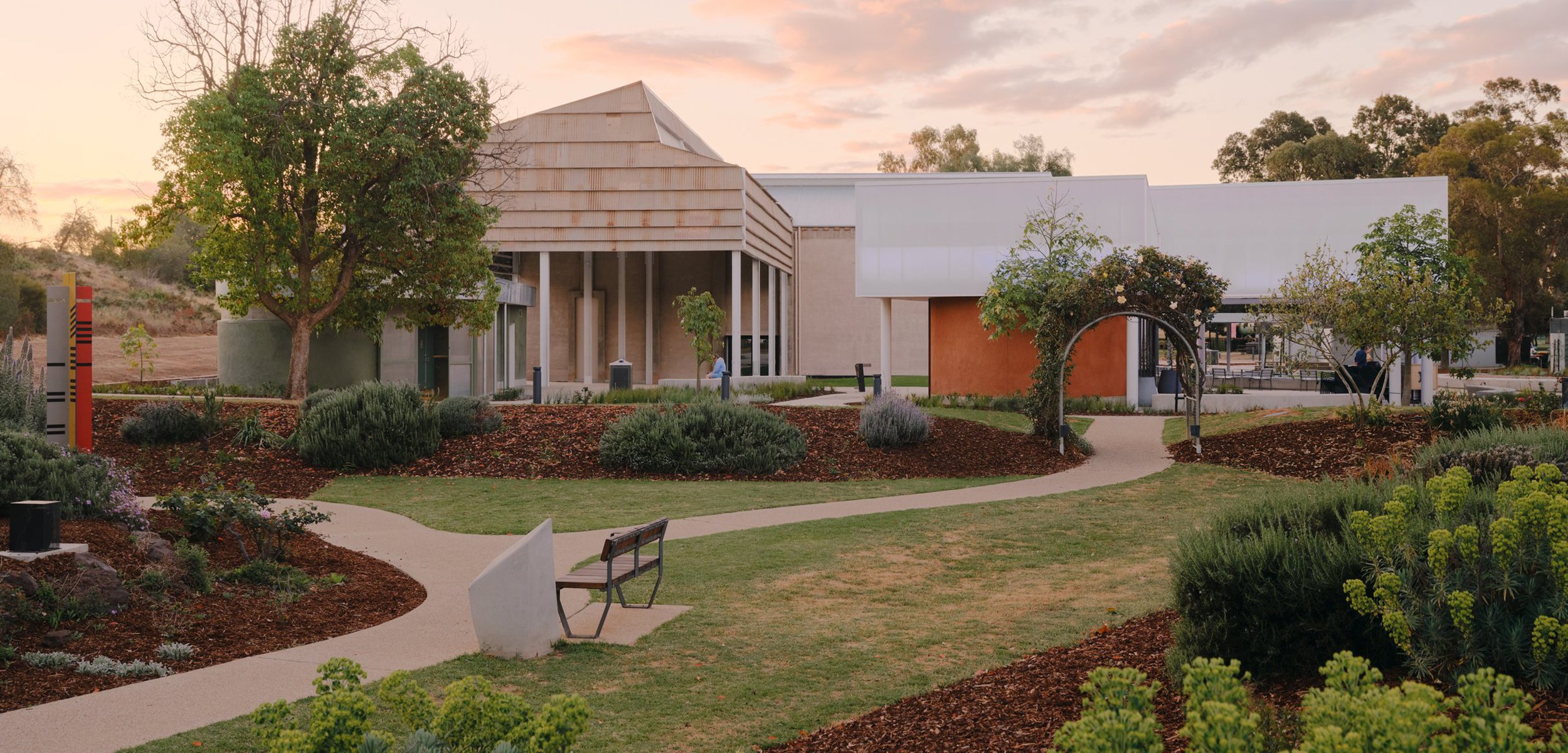
INTRODUCTION
Place is never neutral. This place is for the people.
Why Us?
MRCC had secured state government funding to reinvigorate their historic powerhouse and reconnect Mildura’s CBD to her river - the Might Murray. Council’s priorities were:
sensitive and sympathetic revitalisation of the historic powerhouse,
activation to ensure that there was always something to see or do at Powerhouse Place
operational effectiveness so that Council could afford to own and operate this asset.
Our way of aligning strategy, culture and place gave Council confidence that we would champion solutions that met real community need, that were flexible, low cost and viable. Our experience revitalising historic buildings and driving community wellbeing and connection through low cost activations sealed the deal.
HOW DID WE HELP?
Council had already completed community engagement and the masterplan before appointing us, so we started by fleshing out the size and layouts of buildings that they had decided on about a year earlier. When the community and Councillors understood what this would look like and how it would change this part of the riverfront, they realised it wasn’t what they actually wanted. We cut our Christmas holidays short and went back to the beginning: helping the community, stakeholders and Councillors articulate a shared vision for this place. We did this through workshops, surveys and by presenting detailed case studies to unpack what might work.
In the end we:
Developed a new masterplan for the precinct that had community and Council support
Created infinitely flexible, low-cost spaces to support a community-led revitalisation
Transformed the precinct
Drove increased investment in Mildura
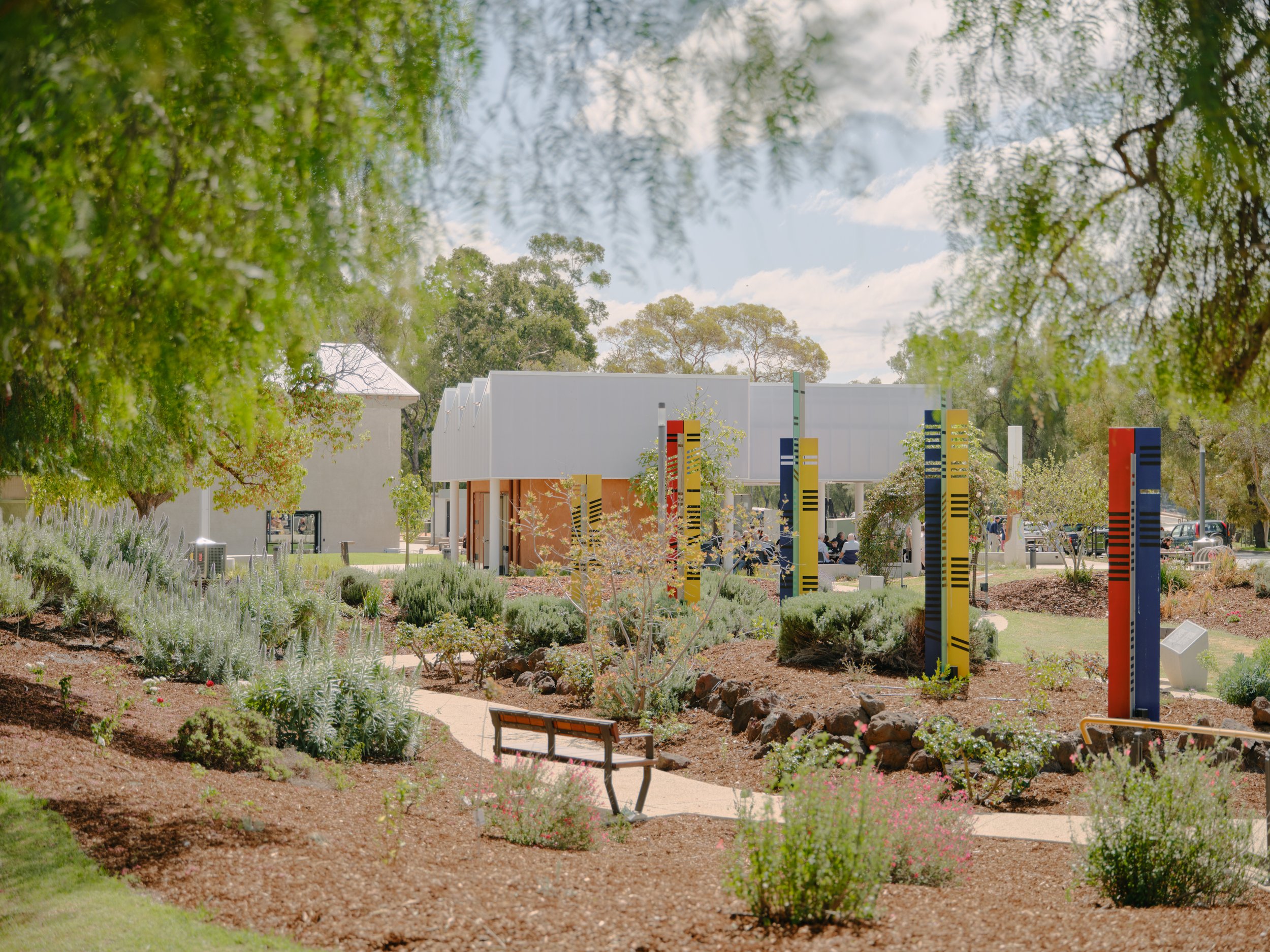
PROBLEMS
What problems did we solve and how?
-
Powerhouse Place needed to make visitors part with their money - the state government investment was based on increasing economic opportunities through tourism. Council had assumed a ‘big box’ approach (also known as the Bilboa effect) - big buildings full of cafes, galleries and commercial spaces that would attract tourists. But in the depths of COVID lockdowns, those assumptions seemed out-of-date. Together with Council we wondered who had the energy, expertise and finances to run a big gallery or restaurant or shop? How would this kind of place offer opportunities to locals other than through employment? Together with champions from within Council’s placemaking team, we proposed that there was an alternative: a hyper-local approach that put people - their creativity, connections and celebrations on display in this special place. We proposed a way to reinvigorate regional towns that is rooted in co-creation, not consumption.
-
Council had applied for $8M in funding but received only $5.3M. This meant that throughout the 12 month design process we:
Subjected every asect of the design to relentless scrutiny: could it be smaller, cheaper, simpler? Is it delivering maximum bang-for-buck
Identified every possible opportunity for additional investment. We were already re-using salvaged local resources so additional funding from Sustainability Victoria was a bonus. Our team identified how we could re-use and expand the existing powerhouse basement spaces to create an intimate black-box space and documented two different versions of the building whilst we waited to hear if the funding pitch for the basement spaces was successful (it was!)
All up - this project was made possible through 8 separate funding streams from all three levels of government. Whilst this was incredibly complex to manage and acquit - it demonstrates the momentum and potential that we uncovered during the design process.
-
Whilst the powerhouse has an impressive history, imposing scale and beautiful textures it had a few challenges:
It was lonely: all of the other buildings and structures that helped it make sense as a turbine hall had long ago been dismantled.
It was undeniably made for machines. It was cold - all hard surfaces - a closed box and cavernous.
We saw an opportunity to reinstate the ‘ghost’ of the boilerhouse building - the powerhouse’s long lost companion - reinvented as a skeleton shade structure that could cast deep shade so desperately needed in this desert climate. By skinning the boilerhouse in the rusted roof sheeting salvaged from the powerhouse we anchored this ghost in history and gave it new life. We know what human bodies need to feel comfortable (hint - its different to what electrical turbines need!) so we focussed on shifting from industrial needs to sensory needs: the need for cosiness, the need to feel sheltered but able to watch people passing by. Rewarding the senses and creating spaces that people wanted to stay all day (and night!) was our focus and every shape, path of movement, material choice works hard for humans. Each of the new buildings that we designed (a cafe, a toilet block, a commercial kitchen) is small, rounded and carefully positioned to create little pockets of riverfront that feel homely, safe and connected.
BEHIND THE SCENES
A glimpse of how we made it happen:
AUDIENCE
So it's a place for the people. But which people?
Every stakeholder in Powerhouse Place - community, Council, businesses - were clear that this place needed to be safe and accessible for everyone. We knew we had to actively challenge the status quo - the social model of disability and the prioritisation of white settler history. The powerhouse was undeniably part of a colonial project - extracting natural resources and sustaining settlement. Creating Powerhouse Place was a chance to start thinking about restorative placemaking - working with Country through biogenic materials, increasing tree canopy, reintroducting endemic species and creating a space for truthtelling and deep listening. Yennaga Jaanji - come listen.
To create a place where all bodies and abilities can thrive we went above and beyond the requirements of the building code and made sure that:
Toilet and changing amenities are clearly visible, highly supportive and distributed around Powerhouse Place so that they are always a short distance away
All paths of travel are accessible, well lit and inviting
All gender facilities are provided throughout
The landmark tenancy in the powerhouse is occupied by social enterprise the Chistie Centre, who demonstrate their generosity, capacity and creativity through their cafe, store and ongoing use of Powerhouse Place.
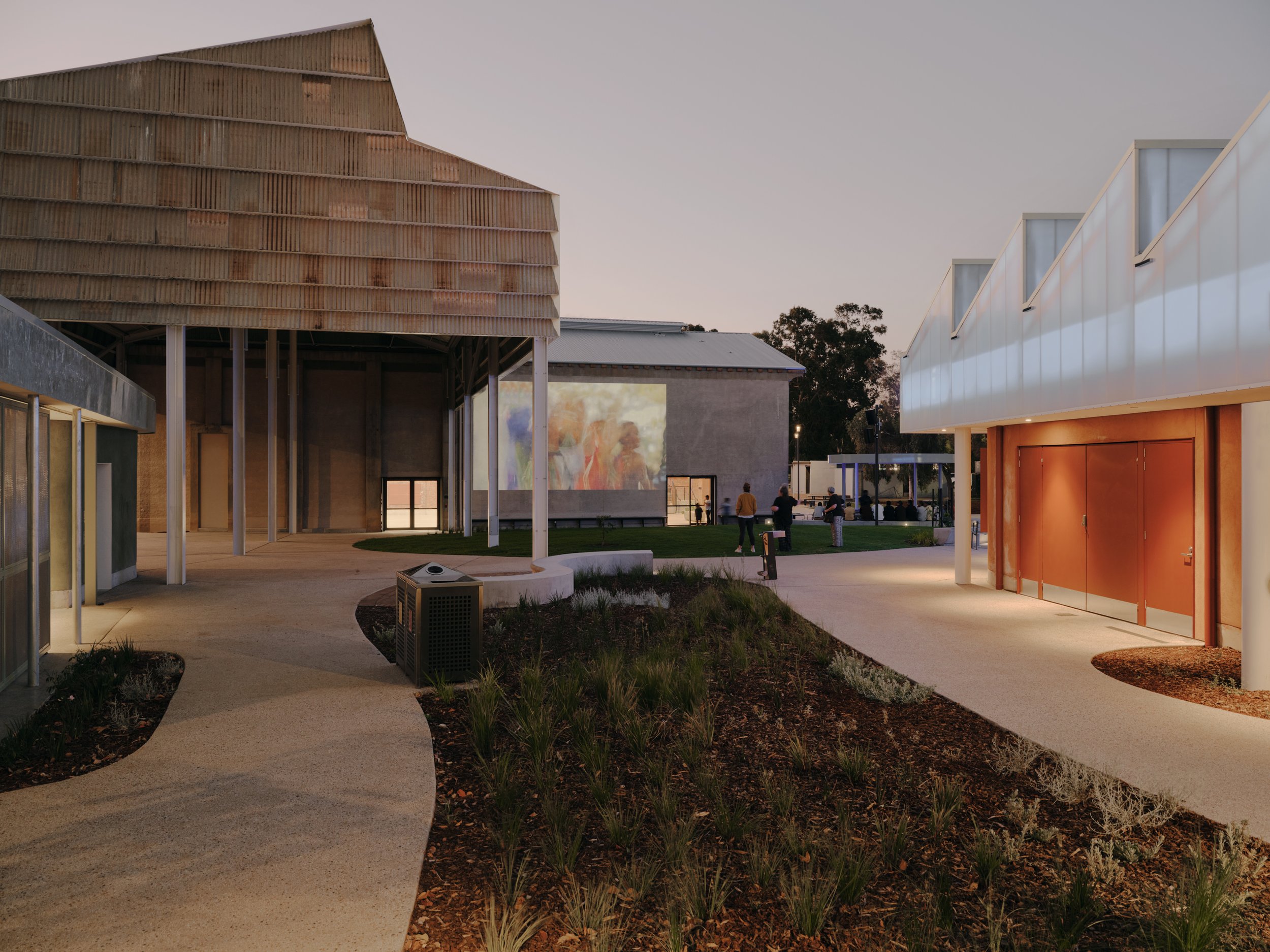
SUMMARY
The first public hemp masonry buildings in Australia
ANY SURPRISES?
It’s not often that viruses change architecture but COVID really did change what Mildurans valued about their riverfront, remoteness and community. This change of heart meant the community withdrew its support for a masterplan that emerged from extensive community consultation (by others) and had been endorsed only 12 months earlier. This meant that - with the stimulus funding clock ticking - we had to go back to the beginning and win the social license to create Powerhouse Place (see Problem #1).
IS IT SUSTAINABLE?
The three new buildings at powerhouse place are the first public hemp masonry buildings in Australia. We pioneered this locally grown, carbon sequestering, super insulating construction material because we believe it is the future of regenerative construction.
Powerhouse Place sets the precedent for public hemp construction and is being used in advocacy efforts to support hemp construction across Australia. Powerhouse place is also gas free, fully electric and powered by a 40W PV array system with 30kW inverter and 5kW battery. The site encourages and supports active transport by providing shade, amenity, bike parking and connectivity to other trails both along the riverfront and to the CBD. Tree canopy coverage and planting has been increased as part of the project.
Powerhouse Place has been recognised for leadership in Sustainable Architecture with awards at both state and national level.
PROJECT DETAILS
CLIENT: MILDURA REGIONAL CITY COUNCIL
LOCATION: MILDURA, VICTORIA MILLEWA MALLEE COUNTRY
STATUS: COMPLETE
COMPLETED: OCTOBER 2023
VALUE: $10.32M
SIZE: 1,000M2
Services
Consultation + Engagement
Masterplan + Feasibility Study
Urban Design
Architectural Services
Placemaking + Activation
Awards
Victorian Architecture Awards, 2024:
Joseph Reed Award for Urban Design,
Allan and Beth Coldicutt Award for Sustainable Architecture
Regional Prize
Victorian Architecture Medal
National Architecture Awards, 2024:
Award for Urban Design
Award for Sustainable Architecture
Funding Streams
Australian Government: $2.9M
Murray-Darling Basin Economic Development Program Round 3: $1M
Local Roads and Community Infrastructure Funding: $1.0M
Victorian Government: $5.985M
Infrastructure Stimulus Fund: $5M
Regional Infrastructure Fund: $500,000
Sustainable Infrastructure Fund: $196,000
Changing Places Funding: $110,000
Women in Public Art: $109,000
Creative Neighbourhoods Program: $70,000
Mildura Rural City Council: $1.447 million



